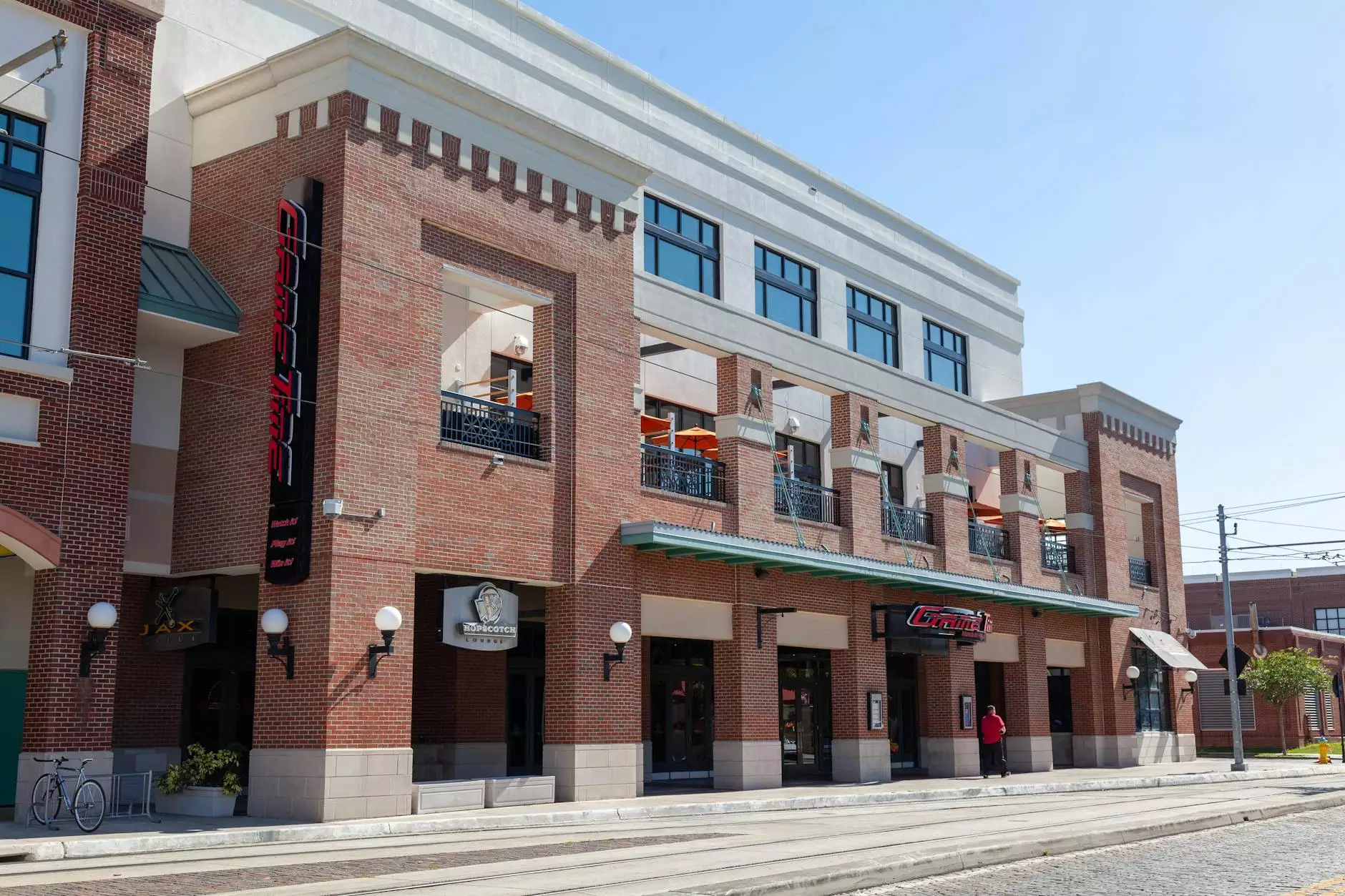Elevation - Definition

Understanding Elevation in Construction and Architecture
Welcome to the comprehensive guide on elevation brought to you by City Garage Doors Tampa. In this article, we will delve into the definition, significance, and impact of elevation in the context of construction and architecture.
What is Elevation?
Elevation, in the construction and architectural context, refers to the vertical distance between a reference point, typically ground level, and a specific point or feature on a building or structure. It is an essential aspect of building design and engineering, and it plays a crucial role in determining various factors such as aesthetics, functionality, and structural integrity.
The Significance of Elevation in Construction
Elevation serves as a fundamental design element in construction projects. It not only defines the overall appearance of a building but also influences its functionality and suitability for specific purposes. Here are several key reasons why elevation is significant in construction:
- Aesthetics: Elevation plays a vital role in the visual appeal of a building. Architects strategically design elevations to create a pleasing and harmonious facade that reflects the project's design intent and surrounding environment.
- Functional Considerations: The elevation of a structure can impact its functionality. It determines factors such as the accessibility of different levels, circulation patterns, and the efficient use of space. Proper elevation design ensures that the building serves its intended purpose effectively.
- Structural Stability: Elevation influences the structural stability and performance of a building. Engineers take into account the load-bearing capacities and materials used to construct each part of the elevation, ensuring it can withstand various forces such as wind, seismic activity, and gravity.
- Environmental Factors: Elevation has a direct relationship with environmental considerations. It affects aspects like natural lighting, ventilation, and energy efficiency. Properly designed elevations can optimize energy consumption, minimize heat gain or loss, and promote a comfortable indoor environment.
- Impact on Surrounding Area: A thoughtfully designed elevation can significantly contribute to the overall urban or architectural landscape. It harmonizes with neighboring structures and enhances the character and identity of the area.
Types of Elevation
Elevations can be categorized into various types, each serving a specific architectural or functional purpose. Some commonly used types of elevation include:
- Front Elevation: Also known as the principal elevation or facade, it represents the building's front view and is the key elevation for visual impact.
- Side Elevation: Side elevations illustrate the building's lateral aspects and are essential for understanding the structure's overall proportions and massing.
- Rear Elevation: Rear elevations show the building's back view and provide essential information about service areas, access points, and design elements not visible from the front.
- Interior Elevations: Interior elevations focus on specific areas within the building, such as wall sections, cabinetry, or special architectural features.
- Contextual or Site Elevation: Contextual elevations consider the building's relationship to its surrounding environment, highlighting how it integrates with the landscape or adjacent structures.
Elevation Design Considerations
Designing a successful elevation requires careful consideration of various factors. Architects, engineers, and designers collaborate to achieve an elevation that meets functional, aesthetic, and structural requirements. Some essential considerations include:
- Architectural Style: The chosen architectural style heavily influences the elevation design. Each architectural style has distinct features and proportions that influence the choice of materials, textures, and decorative elements.
- Site Topography: The site's terrain and topography play a significant role in determining the best elevation design. Different ground levels, slopes, and constraints may require specific design solutions to harmonize the building with its surroundings.
- Local Building Codes and Regulations: Compliance with local building codes and regulations is crucial to ensure the safety, accessibility, and legal compliance of the elevation design.
- Functional Requirements: The intended use of the building guides the elevation design. Whether it is a residential, commercial, or public space, considering the required spaces, access points, and user experience helps shape the design direction.
- Material Selection: The choice of materials impacts both the aesthetic and functional aspects of the elevation. Factors such as durability, maintenance, environmental impact, and cost influence the selection process.
- Climate and Environmental Factors: Elevation design must account for local climate conditions, including temperature variations, solar exposure, wind patterns, and precipitation levels. Designing energy-efficient and climate-responsive elevations can reduce environmental impact and optimize occupant comfort.
Utilize City Garage Doors Tampa's Expertise
At City Garage Doors Tampa, we recognize the importance of elevations in construction and architecture. Our team of professionals combines their expertise and experience to provide comprehensive garage door services that align with your elevation requirements. From installation and maintenance to repairs and customization, we offer the highest quality solutions tailored to your specific needs.
Contact City Garage Doors Tampa today to discuss your elevation-related needs and discover how our services can help you achieve the best possible results for your construction projects. Trust our reliable team to deliver exceptional craftsmanship, attention to detail, and top-notch customer service.









